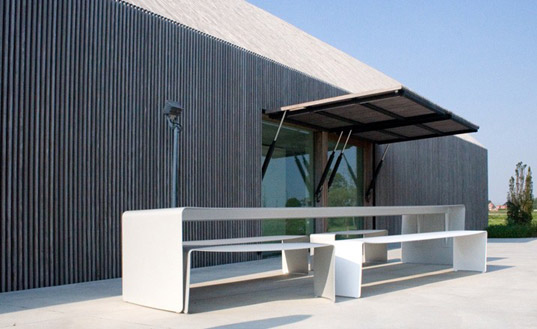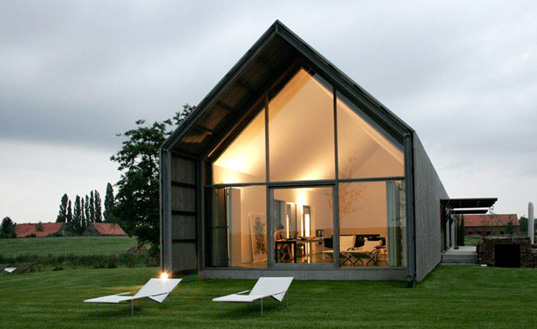
Recycling is among the simplest of eco-friendly actions, but when architect Rita Huys of the firm Buro II took on this modest approach to modern house design, the result is something quite spectacular by way of sustainable housing. Dubbed the Barn House for obvious reasons, this reclaimed Belgian barn boasts a traditional frame set in a contemporary glass and fully functional shutter facade, allowing for large, naturally lit, naturally ventilated interiors. Buro II.
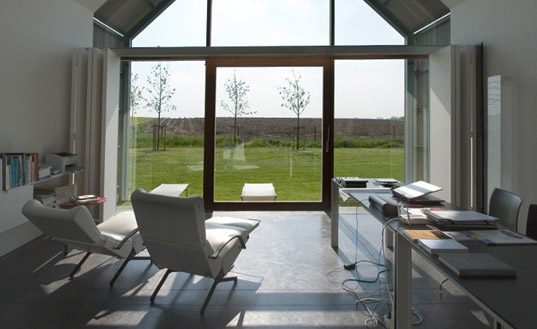
Artist Wim Delvoye decorated the interiors with his artwork. The interior includes living, dining and resting areas, but also a library and a small mezzanine hosting the en suite bedrooms. The architect created large openings at the two ends of the barn’s long rectangular shape from where the owners can enjoy wide and relaxing views of the countryside.
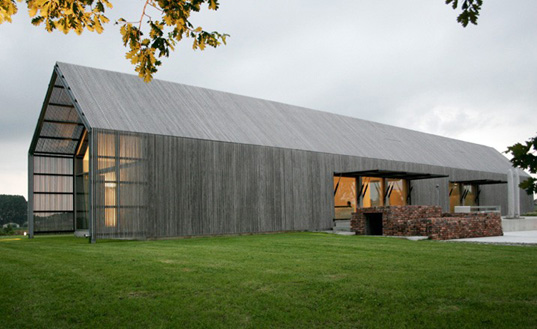
The dense shutters enveloping the structure create a sense of mystery, leaving the passer-by wondering what hides within, also protecting the occupants from harsh weather conditions - but parts can open wide on a warm sunny day, creating a welcoming atmosphere.

The architect’s respectful approach resulted in a warm, cosy house, which will urge the occupant to open up towards nature and embrace the surrounding green fields, rather than just withdraw in it. ‘After all,’ says Huys, ‘the house’s best room is, in a way, the outdoors.’
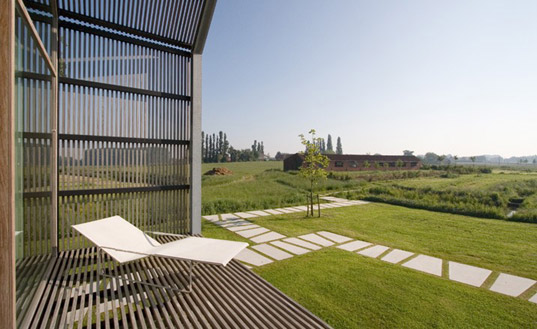
The farm was the main place where people lived alongside nature, seeing it both as force and as threat,’ says the architect, who took into account the weather conditions and the surrounding nature, when working on the Barn House’s design. Seeing the barn re-interpretation as a way of developing and managing the landscape, the architect added a new, residential dimension to a structure once only connected to working the land.
